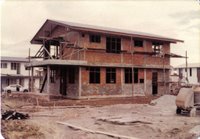The house covers 2,400 sq. ft on 1/4 acre (0.13 and 0.12 acres on separate titles). The backyard has space to park 5 boats and 4 cars. Upstairs there is a family room, 4 brms and 2 bath rooms. Downstairs there is a study (or 5th brm), lounge, dining room, kitchen and laundry with a 3rd toilet. The master bedroom has its own bath room with an en-suite and a large balcony over the car port.
The house has hot and cold water supply, a stainless steel water storage tank, Hitachi sensor pump, and a gas water heater. 3 air-conds installed with 3-phase power supply and gas cooker with electric oven. Front door is aluminium sliding. Side entrance from the car port enters directly into the kitchen. There is a back door from the laundry to the cloth lines which is a one-off rotary
Hills hoist imported from Australia.
The upper floor is wood parquet over reinforced concrete. Lower floor is laid completely with Italian tiles.
To view the house, you may contact John Liaw, my neighbour. He has the keys and he has been looking after my house for me. John's house is the semi-D just opposite my front gate (lot 2029, sublot 1376, Jalan Pujut 4A). He hasn't got a phone or email address; but he is mostly at home.










